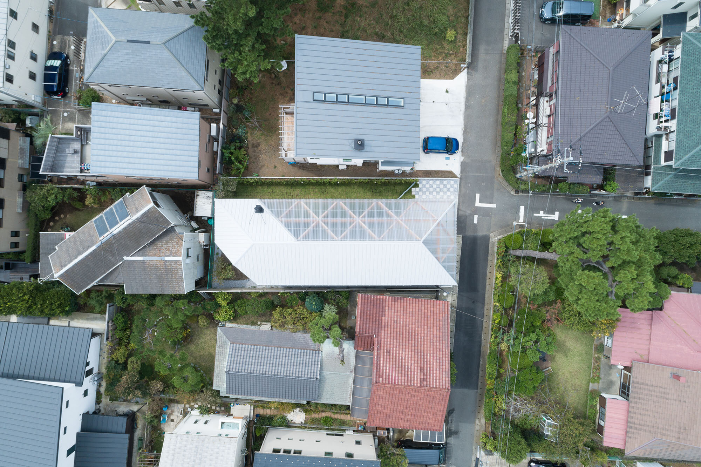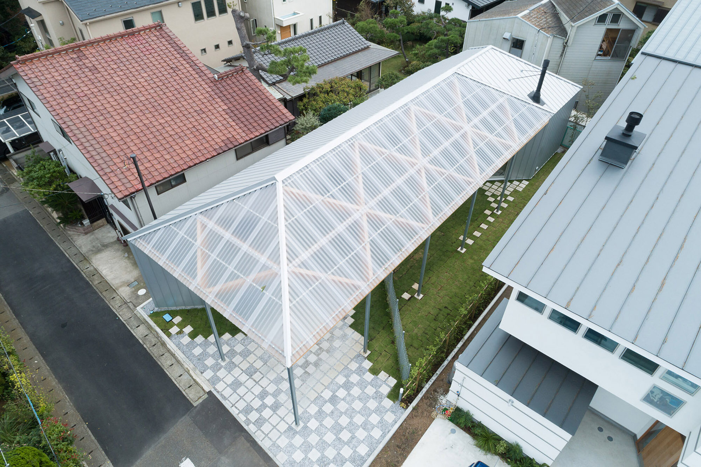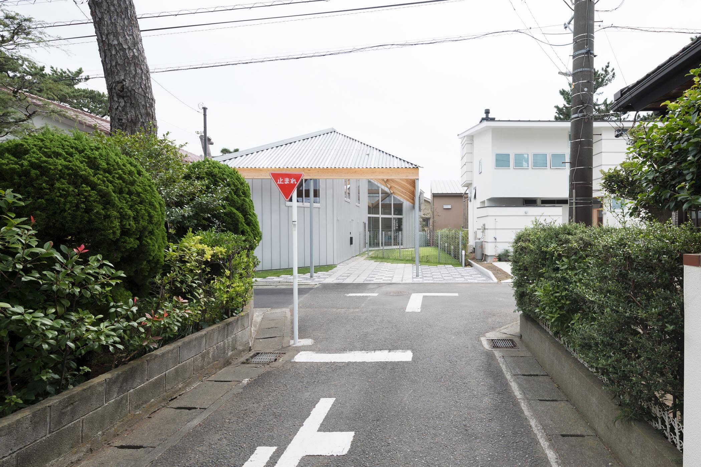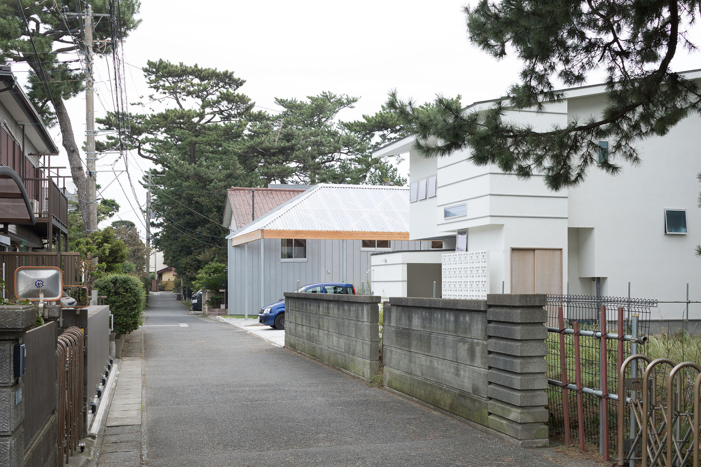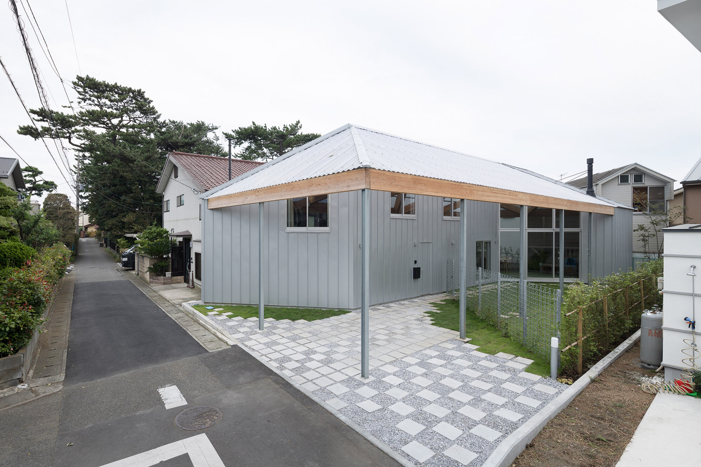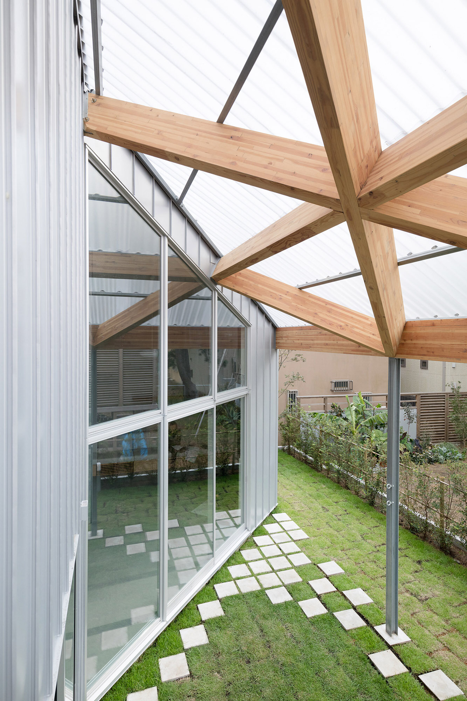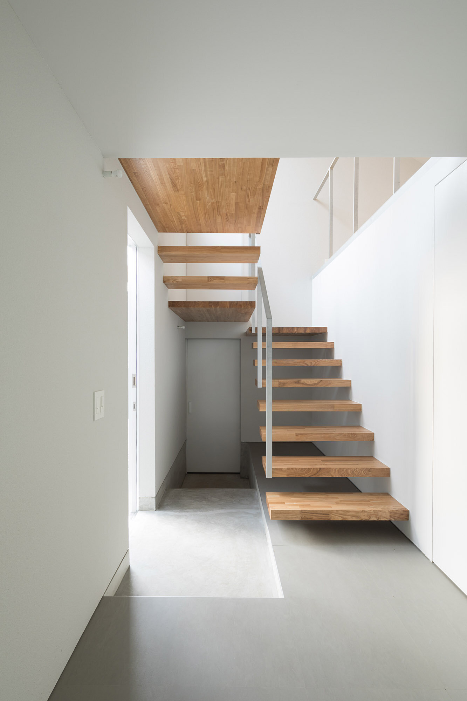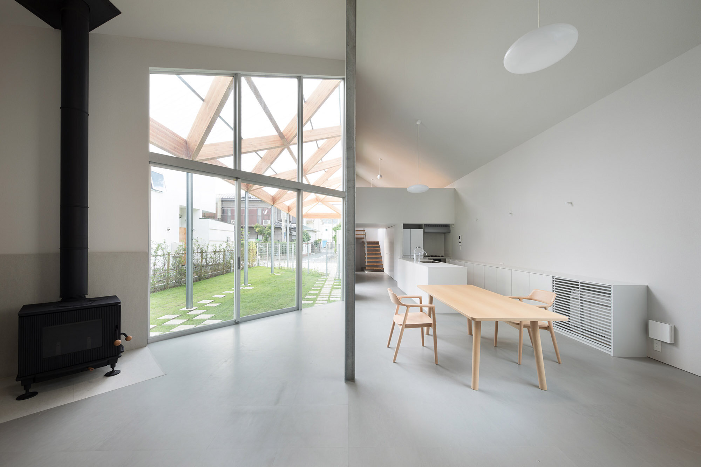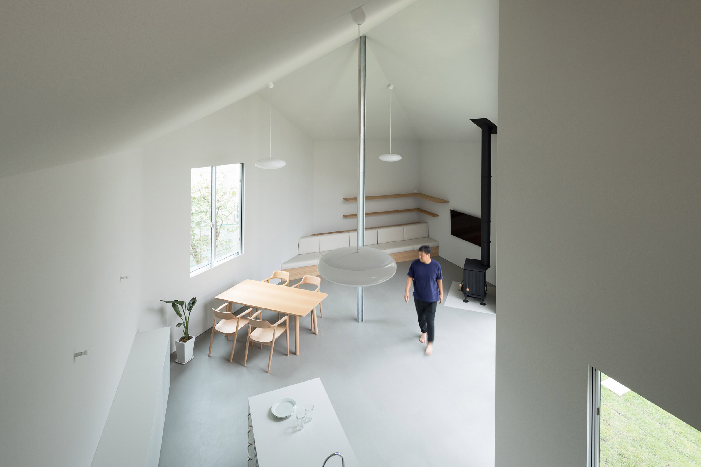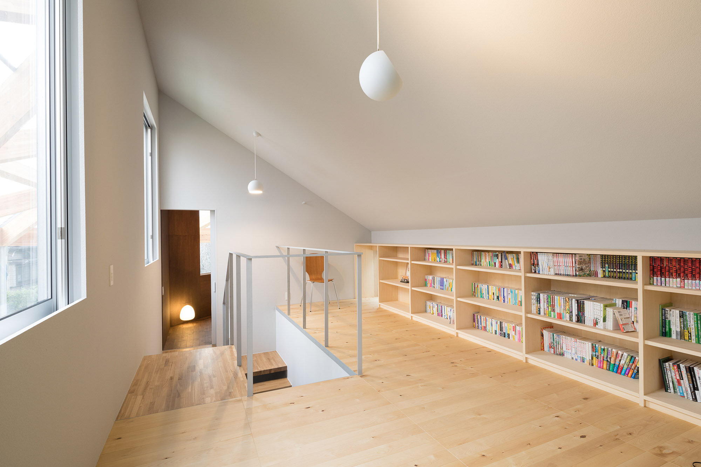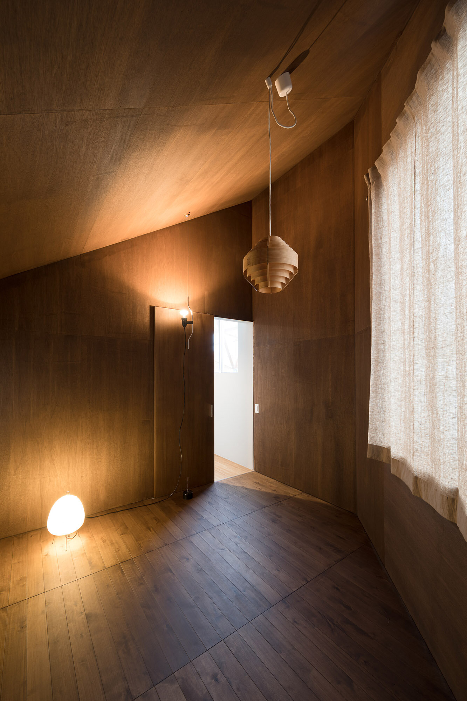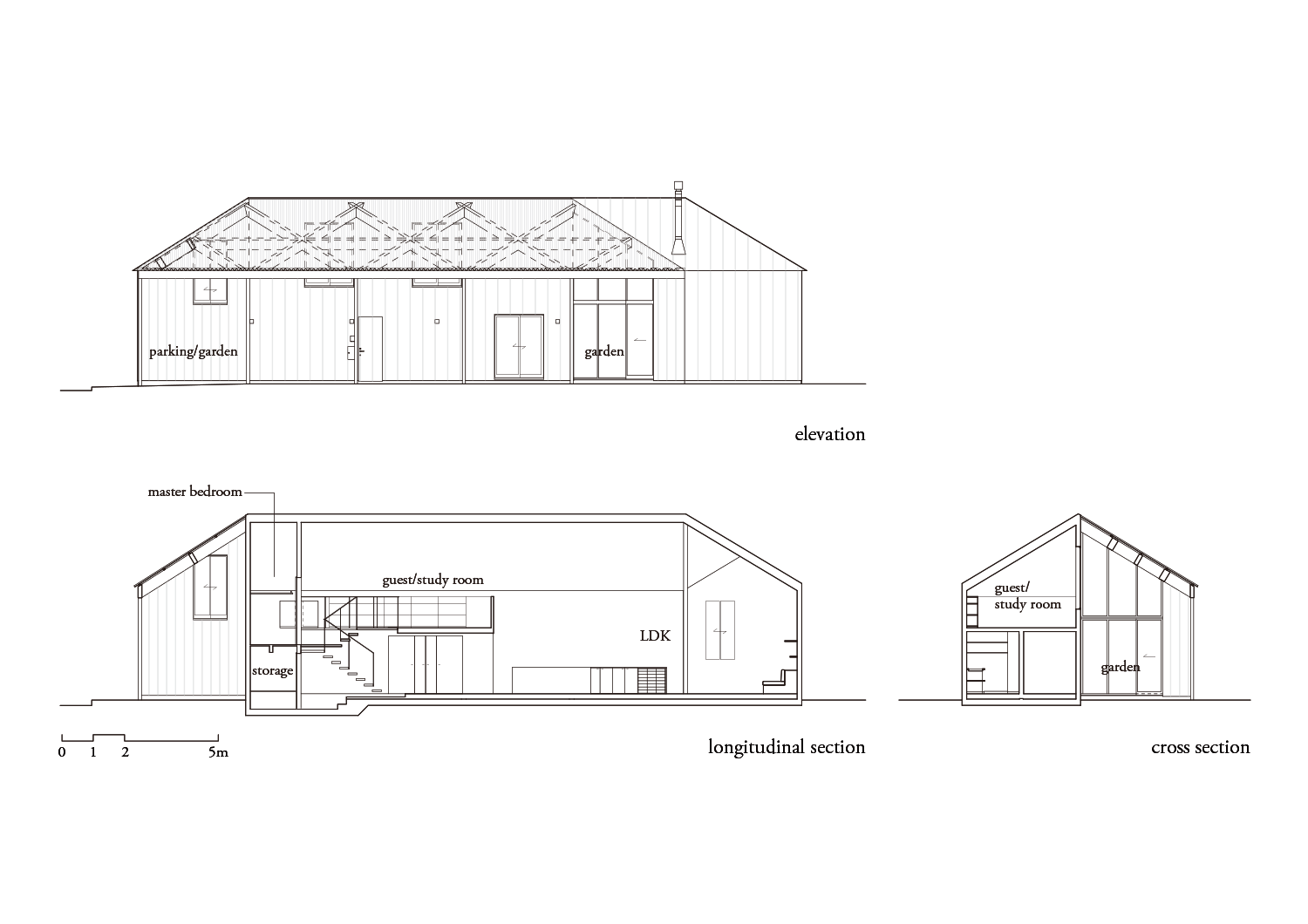A house by the sea for a young couple in Oiso, Kanagawa prefecture. The site they chose was quite large for two people, so we proposed a home that would allow them to enjoy the vastness of the site. Instead of the typical spatial allocation for a north-facing site– parking, then a wide living space, and a south-facing yard– we opted for a long and narrow volume spanning the full site to allow the inhabitants to physically experience the largeness of the space. Since the site lies at a T-junction, placing the structure along the eastern edge of the site creates a space for airflow and incorporates the site with the surrounding roads. By then extending the roof to cover the yard space on the west side of the site, the private space of the house becomes overlaid with what reads as an extension of the adjacent road. It is a house that uses space generously and incorporates plenty of air, inside and out.
photo : Takumi Ota
LOCATION : Oiso
STATUS : completed June 2018
TEAM : Fumiko Takahama, Izumi Kozasa ,Takahito Ono
STRUCTURE : Yasuhiro Kaneda

